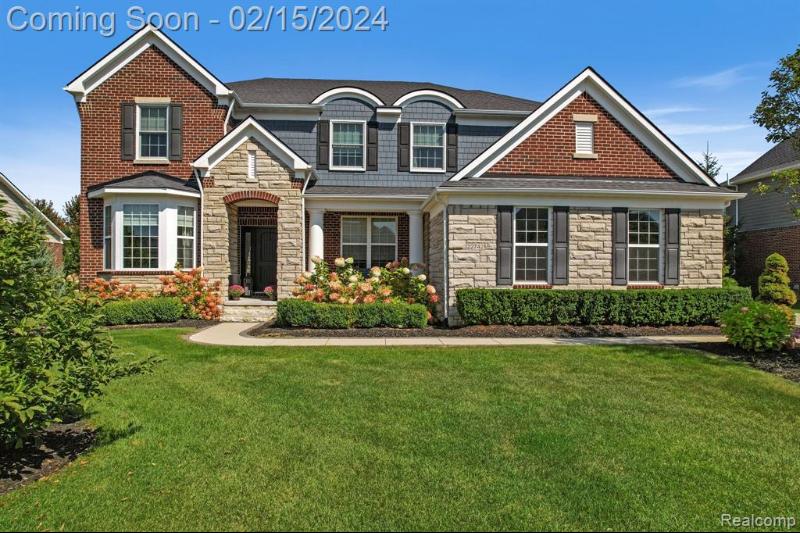Sold
22742 Country Club Drive Map / directions
South Lyon, MI Learn More About South Lyon
48178 Market info
$895,000
Calculate Payment
- 4 Bedrooms
- 4 Full Bath
- 1 Half Bath
- 5,410 SqFt
- MLS# 20230106033
Property Information
- Status
- Sold
- Address
- 22742 Country Club Drive
- City
- South Lyon
- Zip
- 48178
- County
- Oakland
- Township
- Lyon Twp
- Possession
- Close Plus 31-6
- Property Type
- Residential
- Listing Date
- 02/09/2024
- Subdivision
- Tanglewood Greenbrier Occpn 2082
- Total Finished SqFt
- 5,410
- Lower Finished SqFt
- 1,785
- Above Grade SqFt
- 3,625
- Garage
- 3.0
- Garage Desc.
- Attached, Door Opener, Electricity, Side Entrance
- Water
- Public (Municipal)
- Sewer
- Public Sewer (Sewer-Sanitary)
- Year Built
- 2017
- Architecture
- 2 Story
- Home Style
- Colonial
Taxes
- Summer Taxes
- $6,828
- Winter Taxes
- $2,835
- Association Fee
- $350
Rooms and Land
- Dining
- 14.00X13.00 1st Floor
- Kitchen
- 21.00X98.00 1st Floor
- Bath2
- 0X0 Lower Floor
- Bedroom2
- 13.00X11.00 2nd Floor
- Bedroom3
- 14.00X11.00 2nd Floor
- Bath3
- 0X0 2nd Floor
- Bedroom4
- 12.00X11.00 2nd Floor
- Loft
- 10.00X13.00 2nd Floor
- Bath - Primary
- 0X0 2nd Floor
- Bedroom - Primary
- 13.00X14.00 2nd Floor
- Laundry
- 0X0 1st Floor
- Lavatory2
- 0X0 1st Floor
- Living
- 12.00X11.00 1st Floor
- GreatRoom
- 17.00X17.00 1st Floor
- Basement
- Finished
- Cooling
- Central Air
- Heating
- ENERGY STAR® Qualified Furnace Equipment, Forced Air, Natural Gas
- Acreage
- 0.29
- Lot Dimensions
- 90 X 152.75
- Appliances
- Double Oven, ENERGY STAR® qualified dishwasher, ENERGY STAR® qualified dryer, ENERGY STAR® qualified refrigerator, ENERGY STAR® qualified washer, Exhaust Fan, Gas Cooktop, Microwave, Range Hood, Stainless Steel Appliance(s), Wine Cooler
Features
- Fireplace Desc.
- Gas, Great Room
- Interior Features
- ENERGY STAR® Qualified Exhaust Fan(s), ENERGY STAR® Qualified Light Fixture(s), ENERGY STAR® Qualified Window(s), Egress Window(s), Humidifier, Other, Programmable Thermostat, Water Softener (owned)
- Exterior Materials
- Brick, Shingle Siding, Stone, Wood
- Exterior Features
- Permeable Paving
Mortgage Calculator
- Property History
- Schools Information
- Local Business
| MLS Number | New Status | Previous Status | Activity Date | New List Price | Previous List Price | Sold Price | DOM |
| 20230106033 | Sold | Pending | Apr 3 2024 10:36PM | $895,000 | 14 | ||
| 20230106033 | Pending | Contingency | Mar 1 2024 9:36PM | 14 | |||
| 20230106033 | Contingency | Active | Feb 23 2024 8:36PM | 14 | |||
| 20230106033 | Active | Coming Soon | Feb 15 2024 2:13AM | 14 | |||
| 20230106033 | Coming Soon | Feb 9 2024 9:37AM | $895,000 | 14 |
Learn More About This Listing
Contact Customer Care
Mon-Fri 9am-9pm Sat/Sun 9am-7pm
248-304-6700
Listing Broker

Listing Courtesy of
Community Choice Realty Inc
(248) 729-0011
Office Address 261 E Maple
THE ACCURACY OF ALL INFORMATION, REGARDLESS OF SOURCE, IS NOT GUARANTEED OR WARRANTED. ALL INFORMATION SHOULD BE INDEPENDENTLY VERIFIED.
Listings last updated: . Some properties that appear for sale on this web site may subsequently have been sold and may no longer be available.
Our Michigan real estate agents can answer all of your questions about 22742 Country Club Drive, South Lyon MI 48178. Real Estate One, Max Broock Realtors, and J&J Realtors are part of the Real Estate One Family of Companies and dominate the South Lyon, Michigan real estate market. To sell or buy a home in South Lyon, Michigan, contact our real estate agents as we know the South Lyon, Michigan real estate market better than anyone with over 100 years of experience in South Lyon, Michigan real estate for sale.
The data relating to real estate for sale on this web site appears in part from the IDX programs of our Multiple Listing Services. Real Estate listings held by brokerage firms other than Real Estate One includes the name and address of the listing broker where available.
IDX information is provided exclusively for consumers personal, non-commercial use and may not be used for any purpose other than to identify prospective properties consumers may be interested in purchasing.
 IDX provided courtesy of Realcomp II Ltd. via Real Estate One and Realcomp II Ltd, © 2024 Realcomp II Ltd. Shareholders
IDX provided courtesy of Realcomp II Ltd. via Real Estate One and Realcomp II Ltd, © 2024 Realcomp II Ltd. Shareholders
